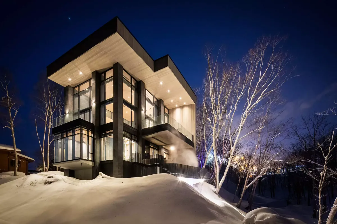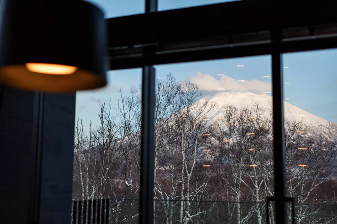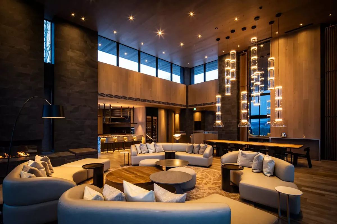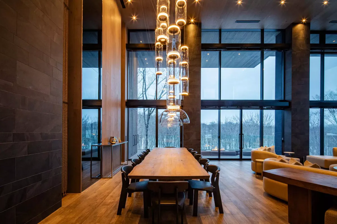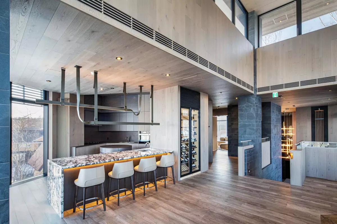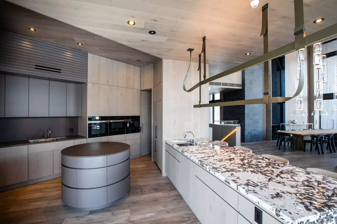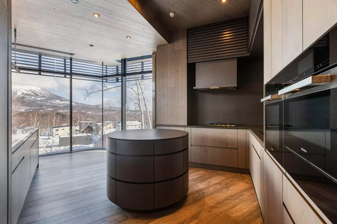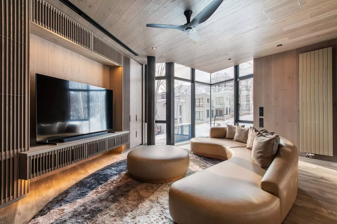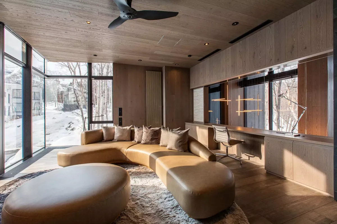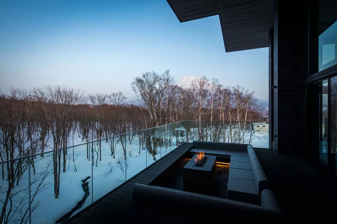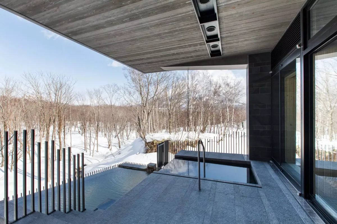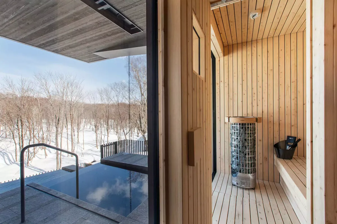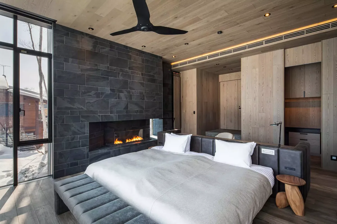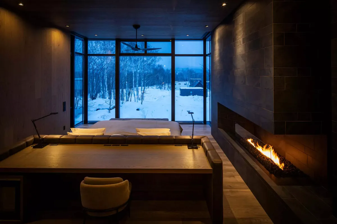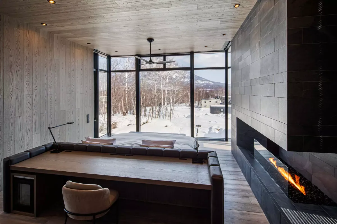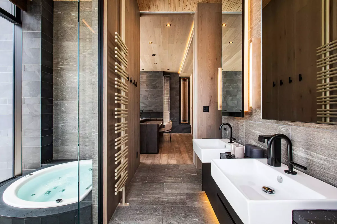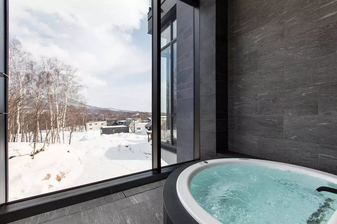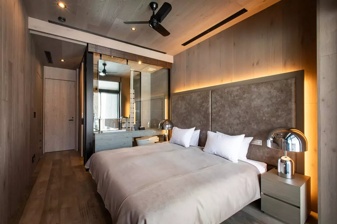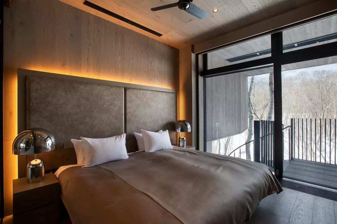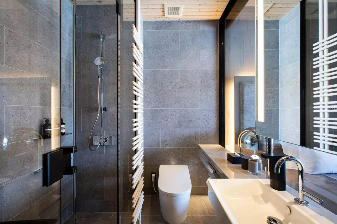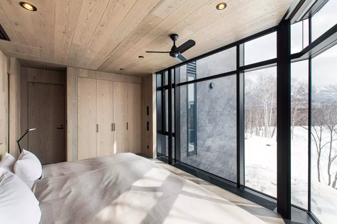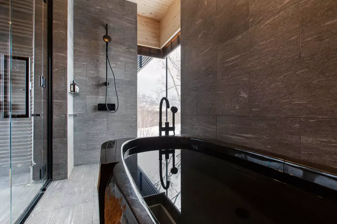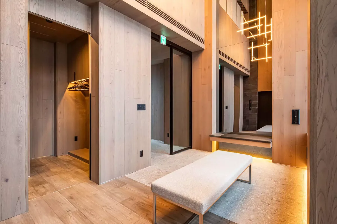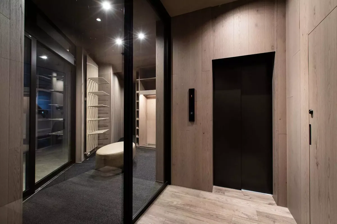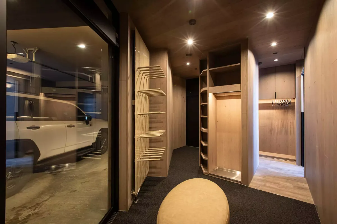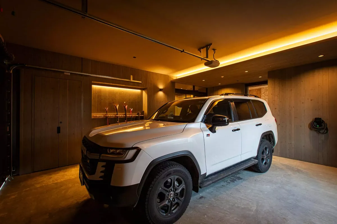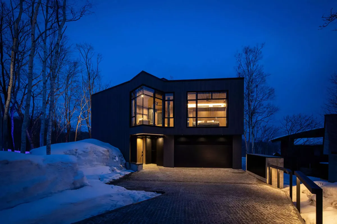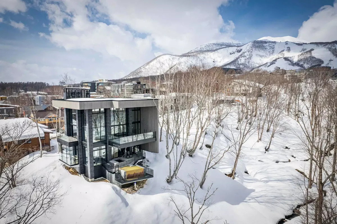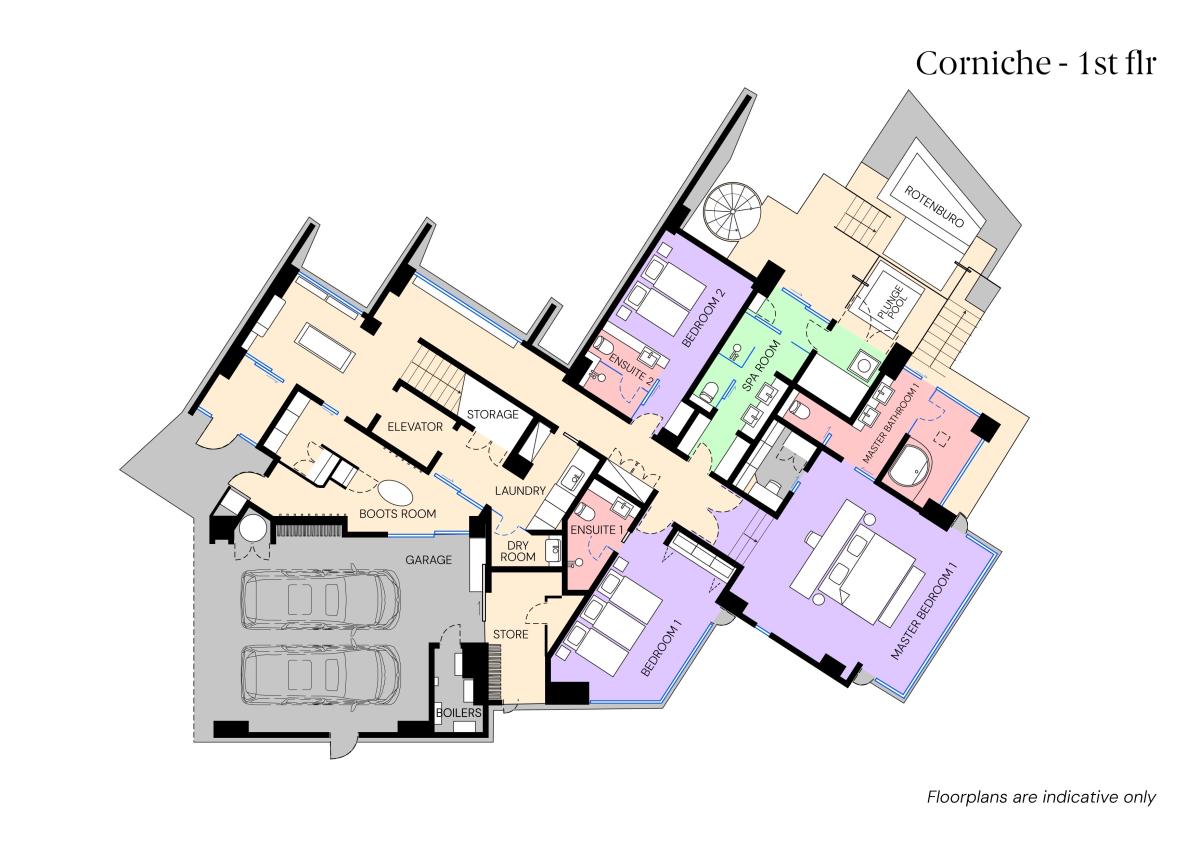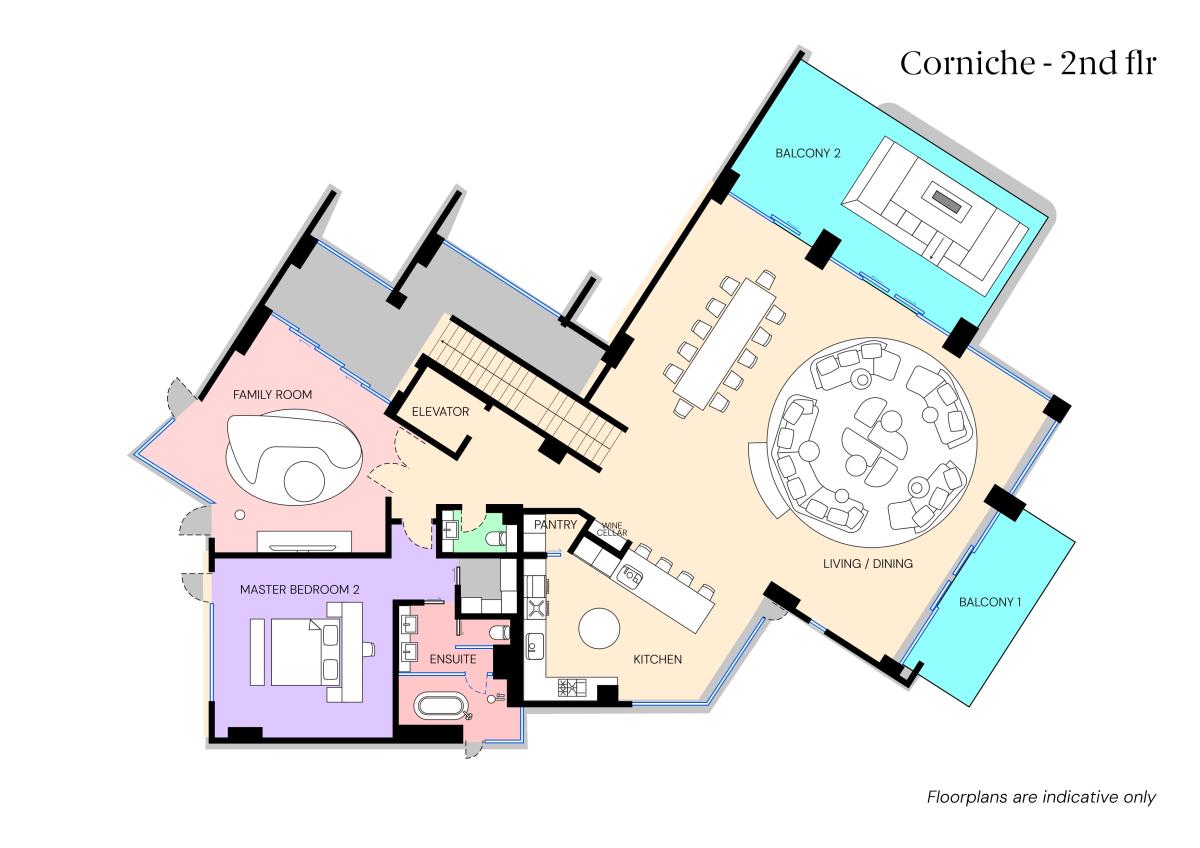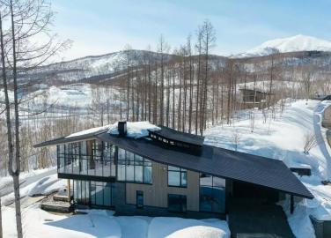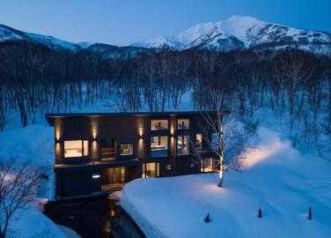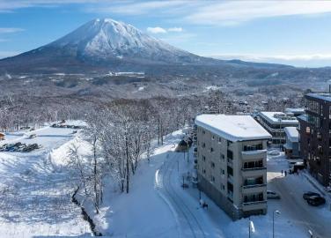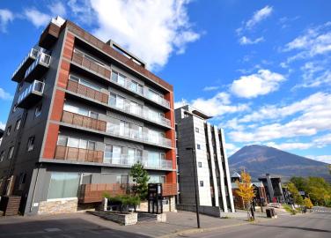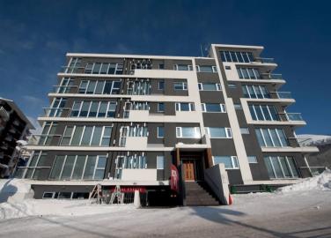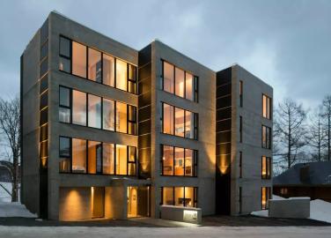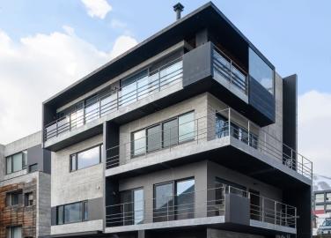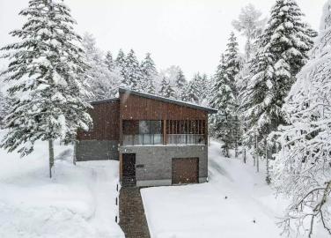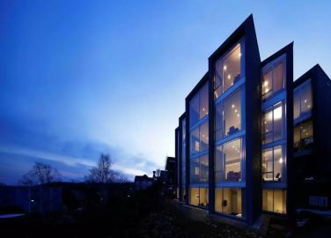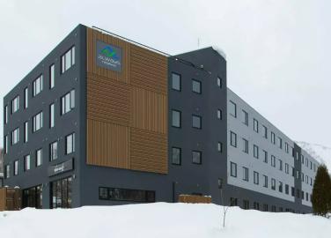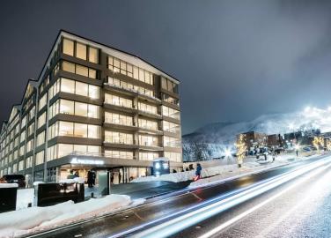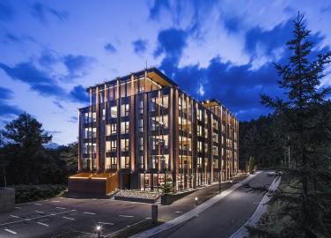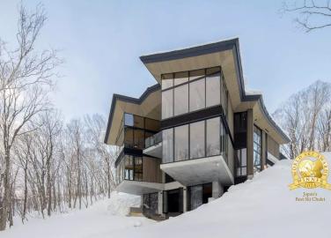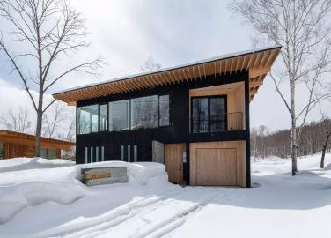Destination
All
Guests
All
Corniche Hirafu
Niseko, Japan
4 Bedrooms
8 Guests
Located in Hirafu’s exclusive Millionaires’ Row, Corniche Hirafu is a 580 sqm four-bedroom chalet designed by Riccardo Tossani Architecture. The property combines spacious alpine living with a functional layout and thoughtful amenities.
The chalet features a natural hot spring that feeds into a private onsen, a sauna, plunge pool, and multiple terraces. The interior design incorporates natural wood and stone, and full-height windows allow ample daylight throughout the living spaces.
The main living and dining areas are fitted with 6-meter-high ceilings and floor-to-ceiling windows, offering open views of the surrounding mountains and forest. All four bedrooms include an ensuite bathroom, desk, and wardrobe area. The master suite additionally includes a gas fireplace.
Set on a forested cliffside, the chalet is within walking distance to the gondola, ski lifts, restaurants, and bars in Hirafu’s Middle Village, yet offers a level of privacy due to its location. Practical features include ski and boot rooms, heated driveways, a double garage with EV chargers, a Tesla Powerwall system for solar energy, and a lift that provides access to all floors.
Services & Features
800m to the Nearest Ski Lifts
Ski Storage Room
Private Outdoor Onsen
Plunge Pool
Sauna
Private Sky Terrace
Floor-to-Ceiling Windows
Gas Fireplace
Fully Equipped Kitchen
Washer & Dryer
Light Cleaning (Every Other Day)
Parking (2 Indoor Spaces)
Heated Driveway
Elevator
Wi-Fi
Non-Smoking Property
Location

Similar Properties




